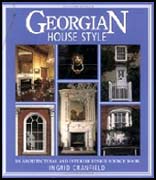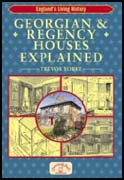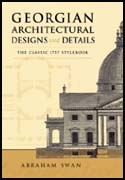|
Period
House Style: Georgian and Regency Period
|
|||||||||||||||||||||||
An
entire generation of aristocratic youth traveled throughout Europe on
the "Grand Tour", which was supposed to put a polish on their
education. These Grand Tours exposed the most influential class in Britain
to the classical traditions of style and architecture. These young men
(only very occasionally did women undertake a Grand Tour), came home
to Britain fired by an enthusiasm for classical architecture and design.
Britain
Express In reaction to the Great Fire of London in 1666, many new building acts came into place in London to prevent further fires. During the disaster over 13,000 timber-framed houses were burnt down and new, less flammable housing, needed to be rebuilt. The Housing Act which was only enforced in London but affected building practices all over England . The law specified that new houses should have had external walls made of stone or brick. Older houses would have been re-fronted but left the timber frame behind the façade. Blocks of limestone or sandstone would have been the ideal but these materials were only used for the grandest of houses. Imitations such as Stucco were a cheaper alternative, a stone coloured cement render with masonry lines. Bricks became a popular choice. These were made from local clay. Each area produced a different colour depending on the type of clay used. Higher quality bricks were used for the front of the house and poorer quality ones for the back. Another cheaper alternative would have been to use bricks for the corners and edges and then filled with local stone. Early Georgian houses would have had simple flat frontages. Windows and doors would be set back at least four inches from the brick face. Front doors sometimes had a simple semi-circular fanlight above. Later in the Georgian period more detail appeared. Stone work to provide a grander entrance with classical pillars, pediments and porches. Decorative iron railings became a popular feature in the Regency period with Balconies and French Windows on the first floors
Georgian architecture is characterized by its proportion and balance; simple mathematical ratios were used to determine the height of a window in relation to its width or the shape of a room as a double cube. Wikipedia
Images of Georgian Buildings 1 & 2 Double fronted brick faced, 4 Horizontal timber boards, 5 Mathematical tiles imitating brickwork. 6. Bow windows and semi circle fanlights. 8. Late georgian
Georgian streets have a uniformity, due to the regulations
of the London Building Act of 1774. Known as the Black Act because of
its impositions, it was passed in response to the Great Fire and stipulated
amongst other things that houses should be brick, windows recessed and
that roofs should be slate and should not overhang. Brickfields
|
|||||||||||||||||||||||



 1
1 2
2 3
3 4
4 5
5 6
6 7
7 8
8

