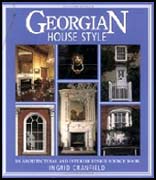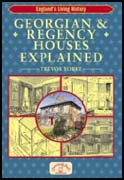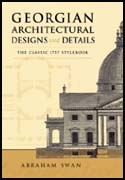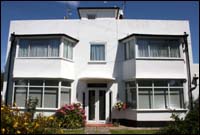|
Pediments, Pilasters & Columns
|
|||||||||||||||||||||
|
A pediment is a classical architectural element consisting of the triangular section found above the horizontal structure (entablature), typically supported by columns. Wikipedia The Georgian architects and builders often used this design as part of the main front door on housing or on the gable end of large buildings.
Regency 1 Pilaster with Greek key decoartion 2 Flat top supported with pilasters
Victorian 1& 2 Classical door pediments inspired from the earlier Georgian period.
Pediments, Pilasters and Column Products Decorative Columns & Pilasters: House Martin UK Columns & Pilasters: Stevensons of Norwich Pediments,columnsand pilasters: The Lawbre Company and Architectural USA SF Victoriana Plaster Pediments USA
Useful Links to Articles Georgian Doorways: Local History Structural Engineering Blogspot Georgian Houses and Homes: Woodlands Junior School Georgian Slate Roofs: My Brighton & Hove
Useful Research Websites English Architecture: Britain Express Looking at Buildings: Pevsner Architectural Guides
Forum Debates Problems with a Georgian double-pitch roof with a valley: Telegraph Tiling for a shallow pitch: DIYnot How To Repair Brickwork- Youtube
|
|||||||||||||||||||||


 1
1 2
2 3
3 4
4 1
1 2
2




